 |
|
|
The Acropolis of Athens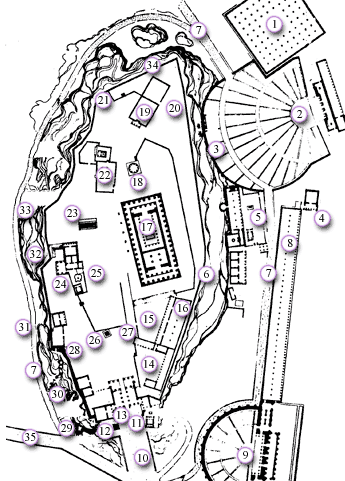 1. ODEON OF PERICLES
1. ODEON OF PERICLES2. THEATRE OF DIONYSOS 3. MONUMENTS OF THRASYLLOS 4. MONUMENTS OF NIKIAS 5. ASCLEPIEION 6. WALLS OF KIMON 7. PERIPATOS 8. PORTICO OF EUMENES 9. ODEION OF HERODES ATTICUS 10. BEULE GATE 11. TEMPLE OF ATHENA NIKE 12. PEDESTAL OF AGRIPPA 13. PROPYLAEA 14. BRAVRONION 15. SANCTUARY OF ATHENA ERGANE 16. CHALCOTHEKE 17. PARTHENON 18. TEMPLE OF ROME AND OF AUGUSTUS 19. HEROON OF PANDION 20. MUSEUM 21. BELDEDERE 22. ALTAR OF ZEUS POLIEUS 23. ALTAR OF ATHENA 24. ERECHTHEION - CECROPION - PANDROSEION 25. HECATOMPEDON 26. STATUE OF ATHENA PROMACHOS 27. SACRED WAY 28. STAIRWAY TO THE ECRIRCLING PATH (PERIPATOS) 29. CLEPSYDRA 30. CAVES OF PAN 31. CAVES OF AGLAURION 32. WALL OF THEMISTOCLES 33. SANCTUARY OF APHRODITE IN THE GARDENS AND OF EROS 34. PELASGIAN WALL 35. THE WAY OF THE PANATHENEA
The Acropolis, whose summit is 156 m. above sea level (92 m. above the low city), constitutes with its about 3 hectares of surface (1 hectare=10,000 m), a real natural fortress. It is accessible only through the sloping ground to the west. All the other sides are overhanging or precipitous steep descends. Thanks to the strategic importance of the Acropolis, it became the first residence of the Attica sovereigns and of its tutelary divinities (statues and sacred stones). Surrounded by high walls, this space was considered to be inviolable. No dwellings were erected there. On the site of a first doric temple (1100 - 750 B.C.) the great Temple of Athena Polias was erected during the period of Solon, Pessestratus and Clisthenes. Another one was occupying the very site of the present Parthenon. Besides this Proparthenon, a Propylon was erected. All these edifices , as well as Athens, were almost entirely destroyed by the Persians in 479 B.C. But the Athenians, after their victory at Salamis and Plataea, returned to their city and they started almost right from the beggining to reconstruct the Acropolis. With the materials of the destroyed temples, Themistocles erected the North Wall. After his banishment, the works were conducted by Cimon, to whom we owe the East and South walls, the embellishment of the Propylon and undoubtedly the construction of the Chalkotheke and of the Vravronion. But it is thanks to the illustrious Athenian general and statesman Pericles that we have the most important monuments of the Acropolis, which are still admired today. Pericles is surrounded by the best architects and sculptors of his time. On the foundations of the half completed great marble temple, which was destroyed by the Persians in 479, he undertakes the construction of the Parthenon in 447. He entrusts this task to the architects Callicrates and Ictinos and the sculptor Pheidias and his workshop, as well as to a great number of craftsmen. The temple is completed in 438. The construction of the admirable Propylaea begins immediately afterwards on the designs of the architect Mnesicles. The Peloponnesian war (431) prevents its completion; and that is why no decorative sculpures are to be seen. Only after Pericles' death the Erectheum is erected and it is destined to shelter the most ancient places of worship. We must mention here the construction of the most important building of the ÉVth century, the Theater of Dionysus below the level of the Acropolis and to its south-east extremity.The construction is due to the orator and polititian Lycourgos. In the ÉÉnd century, the Eumenes Portico was erected on the south slope. Sulla seized Athens in 86 B.C. and during the siege of the Acropolis, he damaged numerous buildings at the southern slope. In 40 A.D. the emperor Caligula built a big staircase leading to the Propylea. In the ÉÉnd century A.D. the emperor Hadrian proceeded to repair the temples of the Acropolis, while Herodes Atticus built the Odeion, which hears his name until today. In the ÉÉnd or ÉÉÉrd century A.D. the Gate “Beule” was erected, with its portal and towers. Since then, the Acropolis became a fortress, and, because of that, it was greatly and continuously damaged till the Turkish surrender in 1833. In 429 A.D. the pagan religious workships on the Acropolis were abolished through an edict issued by Theodossius ÉÉ and its temples were “christianized”. In 525, Pheidias’ Athena Promachos was transported to Constantinople, the capital of the Roman Empire and about the middle of the VÉÉth century, the Erectheum is converted into a church of the blessed Virgin. The Acropolis is chosen as the seat of the Archbishop of Athens. When the Crusaders captured the city in the ×ÉÉÉth century, the Parthenon and the orthodox churches were converted into Catholic churches. A Latin archbishopry is establishes on the Acropolis. In 1387, the Propylea became the residence of the duke of Athens Nerio Acciaioli. The Turks seized the Acropolis in 1394, were driven away by the Venetians but they occupied it again following the Treaty of 1458. Two years later, flanked by minarets, the Parthenon was converted into a mosque, while the Erectheum became the harem (the part of a Mohammedan house where the women live) of the Turkish Commander.
In 1803, Lord Elgin carried away the sculptures of the Parthenon pediments as well as one of the Erechtheum Korai and numerous other antipuities; they are now in the British museum. At the beginning of the Greek Revolution, in 1821, Odysseus Androutsos, after one year’s siege, captured the Acropolis. But in 1827 it fell back into the hands of the Turks, who held it till 1833. Since that day the Acropolis “this high site of Greek Art”, is at lasta entrusted to the care of a once more free Greece. Excavations and restorations now begin. In 1835 the Temple of Athena Nike is restored. In 1853 , Beule, a French archaeologist, rediscovers the Gate, to which his name was given. The restoration of the Parthenon is taken up under wise and careful instructions, its northern collonnade is raised little by little and the Acropolis Museum, reconstructed on a new plan, between 1949 and 1953, shelters now its priceless treasures.
At the place where the path reaches the foot of the subfoundation of the Temple of Athena Nike, we are found at the very site of the ancient entrance to the Acropolis, before and perhaps after the construction of the “Beule Gate”. This Gate, with its two pylons, whose aspect is more monumental than purely military, guards a pyramidal gate of the Byzantine period, and is found within the very axis of the Propylea. About three meters from the “Beule Gate” eastwards, one faces the roman remains of a monumental marble staircase dating fron the ÉÉnd or ÉÉÉrd century A.D. A typically Roman construction; the Greeks preferred the flight of stairs which were more in harmony with the architectural lines.Mounting to the left, one disstinguishes on a platform the pedestal in Hymettus marble of the statue on a guadriga (two-wheeled chariot drawn by four horses harnessed abreast) of Agrippa, benefactor of Athens, son- in-law of Augustus.The statue, of course, no longer exists; we know that it was consecrated in 27 B.C. We reach the Propylea through a flight of stairs running zigzag. It follows the hypothetical tract of the Sacred Way, followed by the Panathenian procession on its way to the Parthenon before the construction fo the staircase in the Roman period. Before speaking about the Propylea of the Acropolis standing before us, we should note that Greeks used this term in the singular(one propylon) in order to designate the entrance vestibule of an agora, of a place or of a sancruary, while the term in the plural (propylea) referred to a more monumental entrance. The ones we have before us –a central body with two porticoes to the east and to the west and two corresponding wings, were constructed by the architect Mnesicles in 437 B.C. after the completion of the Parthenon, whose bulky materials required a free passage through the western slope. Erected in Pentelic marble, adorned with Eleusis blue marble, this structure was seriously damaged by the explosion of a Turkish gunpowder magazine, which it was sheltering. Later on, the Propylea columns were used for the manufacture of lime. Even in their present condition, one can still understand why the Propylea had amazed the ancient people. Strongly impressed by the various difficulties which had to be overcome, (nature of the soil; reduction imposed on the South wing by the priests of the neighboring Athena Nike and Bravronion) the people admired the harmonious linking of alla parts of the edifice; they considered it equal to the Parthenon, they even preferred it, although it was incomplete. From the two corresponding wings, the Northern one is better preserved; it sheltered a Pinakotheke or painting gallery. The Southern one, although reduced for religious motives, as we have seen, nevertheless presents a remarkable symmetry with the Northern one, thanks to the ingenuity of Mnesicles. In the ×ÉVthe century, the duke of Athens, Nerio Acciaioi had the unfortunate idea to erect on the Propylea which had become his residence, a high square tower (improperly called “Frankish tower”) which was pulled down in 1875, at the expense of the archaeologist Henry Schliemann.
This Ionian Temple in Pentelic marble, so much admired today, was erected above a primitive temple of the Vith century B.C., through the good offices of the architect Callicrates. When the Propylea were being erected, there arose difficulties, as we have seen, between Mnesicles, the archtitect of the Propylea, and Callicrates, who was supported by the clergy of Athena Nike. Finally, there was an agreement that the platform of the Temple should be lowered to the level of the Propylea. Destroyed by the Turks in the XVIIth century, set up again in 1835, the Temple of Athena Nike was alla taken down and then reset again in 1936-1940 , as it was necessary to carry out consolidation works to the “pyrgos” which serves as its sub-foundation. Inside the temple the cella or chamber sheltering the statue Athena can be seen through a glance at the pavement of this cella, from where one can distinguish the remains of the afore mentioned archaic temple, as well as those of the Mycenian bastion on which it was erected. At the exit of the temple, one observes on the coping above the four columnsof the eastern facade, as well as on the three other sides, a continuous frieze, whose reliefs have almost been fully discovered. But only those Southern and Eastern sides are to be seen, because Lord Elgin has taken the rest away to London. That is why the Northern and Western sides do not offer us but mouldings. On the Eastern facade one can distinguish Athena standing, holding her buckle, berween Zeus to the right and Poseidon to the left. On the Western side a scene of brother-slaying can be seen: the Greeks fight the Boeatians who allied to the Pesians in the battle of Platanea (479 B.C.) The Northern and Southern sides represent scenes of battle between Greeks and Persians. We must finally note that, according to the legend, Aegeus watched for the return of Theseus from this very terrace. He saw a blach sail, instead of the white sail, which was to signal his son’s victory over the Cretan Minotaur and jumped headlond on the rocks. Let us however examine mainly the exceptional position of this admirable temple, perched high on its pedestal, from where it looks as though it is ready to fly in the sky, facing the panorama of Attica, of the sea and of the distant mountains. After having crossed the Propylea, one sees higher up to the right the Parthenon colonnade in all its fullness and the Erectheum to the left. The middle space was occupiedin the past by innumernuments. Here were also a guadriga, and a colossal statue, whose foundations can be still seen to the East of the Propylea, carved in the rock. To the left, the bronze quadriga which was either carried off or destroyed by the Persians in 480, had been replaced by a copy and raised on that spot, when the Propylea were constructed. To the right, the famous bronze statue of Athena Promachos (Champion), a work by Pheidias, was 9 meters high with its basis of 1m. 52. This statue, which war erected, according go Demosthenes, thanks to the tithe from the spoils of the Persian wars, has disappeared. We can see it represented on ancient coins in the form of a goddess standing upright, armed and wearing a helmet, dressed in a tunic with placid folds, holding a spear in the right hand and a shield in the left. Pausanias records that the golden point of the spear and the crest of the helmet of this vigilant guardian of the city could be seen by the sailors sailing past the Cape Sounion. The statue was taken to Constantinople, undoubtedly during the time of Justinian, but was smashed there at the beginning of the XIIIth century by the superstitious mob. To the right, a little bachwards, one can still distinguish a wall carved into the rock, which is higher than one meter at certain points. It walled, to the North, the boundary of the Vravronion, a sacred enclosure of Artemis Vravronia, the “Beargoddess”. Dating from Cimon’s time, it was modified in the middle of the Fifth century. Between this sanctuary and the Western facade of the Parthenon, there were two structures, now entirely destroyed. Running along the Sacred Way, was the sanctuary of Athena Ergane (“The worker”): Laborers and women used to place their offerings there, drawing in advance part of their earnings from their work. Along the South wall of the Acropolis, was the Chalkotheke, where the products of the manufacturing industry, protected by Athena Ergane, were stored. The diappearence of these two structures had an unexpected result. It has offered us an undoubtedly more enrapturing view of the Parthenon on coming out of the Propylea, than any that could be obtained otherwise. Beyond the Sanctuary of Athena Ergane, one follows the Sacred Way traced in the very rock and alongside the Northern side of the Parthenon, whose sub-foundation in its lower part was hidden in the past by a sunk terrace. After the seventh column, five cisterns can be seen dug out in the rock, which collected the rainwaters. Finally, after having gone all around the North-eastern angle of the building, one arrives in front of the very entrance of the Parthenon.
Later on, Pericles suggested that a Temple in Pentelic marble should be erected. We have cited in the historical background his collaborators. In the opinion of its constructors, this new temple should be an enlargement of the Hecatompedon. Dedicated to Athena Polias, it would shelter the statue of the Goddess and its ever increasing treasures. We should note, however, that the Erectheum has never been substituted by the new sanctuary in the veneration of the workshippers. Its role during the Panathenea is not precisely known, and it is still to be questioned whether it was destined to ceremonies of workship. In the inscriptions it is called the “Great Temple” or more simply “the temple”. It took the name of Parthenon only in the IVth century (Parthenon: “Hall of the Virgin” was not designating at the beginning but one of the parts of the sanctuary). It was always honored with new gifts till the decline of the Roman Empire, when it began being profane, since the courtesans of the King of Macedonia Demetrious Poliorketes were lodged there. The historical account mentions this temple’s great adventures. Let us specify that upon becoming an orthodox sanctuary and the Athens Metropolitan church, the Parthenon was equipped with vault-roofed galleries reserved for women; its walls were covered with frescoes; its pronaos (fore-vestibule) was converted into an apse where the Altar was placed. The Venetian bomb which during Morosini’s siege, in 1687, blew up the Parthenon, does not close the list of its adversities. In 1802-1803 Lord Elgin, who oblained fron the Turks a permission to carry off “some blocks of stone with inscriptions and figures”sacked the Parthenon, by pulling off with a gang of workmen fifty-six slabs of the frieze, and fifteen metopes. He also took about a dozen statues. Later on, during King Otto’s reign, the Parthenon, or rather the entire Acropolis, risked another kind of danger: According to a design, at the request of Prince Frederick William of Prussia, the king’s uncle, the construction of a palace on the Acropolis contemplated. The palace would be in the middle of a park, where the Parthenon would stay as a decorative element. This project was fortunately rejected. The Parthenon, built entirely of Pentelic marble, is a Doric Temple, whose outer gallery counts 46 columns 10 m. 43 high (8 columns in each facade to the East and West and 17 in each of its lond sites, if we count twice the angle columns). On the architraves of these columns to the East and West, one can still distinguish the round emprints left by the shields offered by Alexander the Great and stolen afterwards. Let us stop for awhile to examine the doric frieze of these outer columns and its sculptured metopes, made by various artists. A great number of them mutilated; very few have remained on the spot. The Eastern metopes represent a battle af gods and giants, in which Athena figures; the Northern ones, which one should examine from the right to the left, in the direction followed by the pilgrims of the Panathenean procession, represent adventures from the Trojan War. Those on the West represent the Greeks fighting against the Amazons. And lastly, those on the South represent a battle of the Centaurs against the Lapithae, backed up by the Athenians. The pediments of the two facades were decorated with marble statues, which must have been the skilful work of Pheidias. The Eastern Pediment, the most important, represented Athena’s birth, the Goddess being fully armed, near Zeus. Almost nothing is left (some heads at the two extremities; some horses of fragments of horses). Almost all the preserved pieces are in the British Museum. The West Pediment represented the dispute between Athena and Poseidon (that is, between Athens and Eleusis) for the possession of Attica. Thery were proudly standing in the center ans were separated by the olive-tree which gave the victory to the goddess. Let us particularly notice two figures (Cecrops and gis daughter Aglauros) of a remarkable art,on the Northern extremity. On the South extremity you may see the figure of a resting woman, perhaps the spring Calliroi. The roof of the Parthenon was covered with tiles of marble from Paros. Inside the outer colonnade, the Temple presents a rectangular plan.It is bounded on its four sides by walls with two porticoes to the East and West (pronaos to the East; opisthodomos to the West) with 6 doric columns. Let us examine the famous Ionic frieze entirely planned by Pheidias. It surrounded the whole Temple, below the roof of the galleries. It represented the procession of the Great Panathenea, which took place every four years. Citizens and foreigners, magistrates, musicians, maidens bearing offerings, escorts of youths on horseback made their way to the Erechtheum to bring Athena a golden wreath, and a new sacred peplos (an outer draped garment). The procession propably stopped before the Parthenon, where the winners at the Panathenea games were crowned with laurel. One should logically begin examining the frieze from the South- west corner, from where two files of persons walk in procession on the four sides of the Temple before converging to the East above the entrance. On the Western frieze we see the preparations for the departure. One person looks as though he is binding his sandal, while his servant is bridling his refractory horse. Another horseman, his chlamys (cloak) clapping against the wind, is ready to mount his horse, which rears. Everything is perfection itself, everything is natural, alive and vividly pictured. Before penetrating into the cella or the temple properly speaking, it is good to note certain famous details in the construction of the Parthenon. The steps present a slightly convex curve conveyed to the entablature by the columns which are somewhat raised to this effect. This curve can be immediately seen. It is thanks to this contrivance in the construction that the outflow of the waters was secured. On the other hand, the impression of congealed stiffness given by too many straight lines was avoided. At the same time, the impression of sagging in the horizontal lines of the colonnades disappeared. Moreover, the Parthenon colonnades with their slightl inward slope give a pyramidal form to the structure. Finally, good care has been taken to have an harmonious symmetry between the colonnade and the single isolated columns of each corner: the angle columns are built somehow larger, and thus secure the solidity of the building. The cella comprised two partitions, which were seperated by a full wall: to the east, the “Hecatompedon” (name of the archaic temple erected on the same site); to West, the Parthenon. The Hecatompedon was devided into three naves by two rows of doric columns, which a transversal colonnade linked to the west. The statue of Athena-Parthenos stood in the centra nave. Some blocks from its pedestal have been replaced. This statue, a work of Pheidias, made of gold and ivory, was with its pedestal about 15m. high. A commonplace replica of the II century A.D. in the National Museum gives us an idea of that statue.
Every visitor should visit the Acropolis Museum, even if he is in a hurry. On going out of the museum, one should go to the Belvedere and the Erechtheum, one can see traces of the foundations of the altar of Zeus Polieus erected on a site which was inhabited in very early, primitive ages. The Northern surrounding wall of the Acropolis, called “Themistocles’ wall” is better preserved than the Southern one, which suffered many invasions and bombardments. In a ditch of this Northern wall, at the height of the altar of Zeus Polieus, 5 column capitals and drums can be seen in a pit, which come from the archaic temple of Athena Polias that was erected in the space between the Erechtheum and the Parthenon. In another ditch, very near the Erechtheum, one can see, besides the remains of the rampart of the Mycenian period,the foundations of Themistocles’ wall and, built in the wall, drums of unfinished columns, which had beloged to the Old Parthenon destroyed by the Persians. The Erechtheum,whose Ionic grace brings a contrast to the virile beauty of the Parthenon, is found on the very spot, where, according to tradition, Athena and Poseidon had asserted their claims to the possesion of Attica. The Goddess had offered an olive tree, while the God through a stroke of his trident gushed forth a lake of salt water. The tradition symbolizes the historical rivalry between Athens and Eleusis over the supremacy of Attica. In the Erechtheum they also worshipped the more or less historical heroes: King Erachtheus, his son Cecrops, etc. who had created this city and had worked for its power. Cecrop’s tomb, the signs of the stroke of Poseidon’s trident (or of Zeus’thunderbolt), Athena’s olive tree, the “sea” of Erechtheus (after his defeat Poseidon was deprived of it), everything has been preserved in the edifice which can be still seen today. From the very origin, Poseidon-Erechtheus and Athena were worshipped in two contiguous sanctuaries of the same temle. This first Erechtheum, which had totally vanished, was reconstructed in marble. The works began in 421 and were completed in 406. Having been converted into a Byzantine church in the VIIthe century, into a Turkish harem in the XVIth ,it had to suffer Lord Elgin’s depredations as well. The plan of the edifice is complicated and irregular. The cella (or sanctuary) to the East, was dedicated to Athena Polias. The porch of its pronaos was ornamented with six Ionic columns; the northern one was taken away by Lord Elgin. The cella was utterly transformed in the VIIth century, when Erechtheum was converted into a Byzantine church. Previously, there was in it an old wooden statue, made of olive tree, of the Goddess standing upright and wearing a helmet. It is said that the Athenians had safely secured it in the island of Salamis in 480 during the Persian invasion. Each year, but more ceremoniously every four years, during the Big Panathenaic games, it was offered a new peplos. Through a modern staircase one reaches the North Porch. With its elegant Ionic colonnade (four columns on the facade and a corresponding one on each side), its architrave, its roof with caissons, its frize in Eleusis blue marble, with its richly ornamented doorway, this porch was a real masterpiece. But it was only decorative. It was properly speaking, the entrance doorway to the Erechtheum. Besides, there was the rock on which Poseidon had left the mark of his trident, a mark later attributed to Zeus’ thunderbolt, which could be seen through a hole in the pavement. An opening could be also seen in one of the roof caissons (the original was taken to London by Lord Elgin). There are two doorways at the bottom of the porch. The bigger one led to the cella of Erechtheus, whose level was lower then that of Athena. It was bordered to the West by a facade with colonnade and most propably sheltered the altars of Hephaestus and of the hero Boutes. In a first separate room, a sort of well was found; the “sea” of Erechtheus, that had gushed forth under Poseidon’s trident. To the West of the facade with the colonnade, a yard was found, the Pandroseion (after Pandrose, daughter of Cecrops), sheltering Athena’s olive tree. An olive tree recalls it, even today. Let us lastly approach on the South side of the Erechtheum the famous porch of the Korai (maidens), often wrongly called porch of Cecrops or of Erechtheus. On a pedesta, six statues of young girls, well built and strong, proudly standing, their chest thrown out, attired in long Ionic tunics, their arms alongside their body, supported the architrave. We remark that the outer lines are vertical, while the inner ones ar bent. This is what gives to the structure stability and life. The head of the Kore at the East is only a restoration. The second Kore to the West, taken away by Lord Elgin, has been replaced by a cement cast. The porch of the Korai was perhaps serving as an official tribune an the occasion of the Panathenaean games. At the same time it hid a staircase leading to the Acropolis terrace. At a little distance from the Erechtheum, near the surrounding wall of the Acropolis, one can still distinguish the ruins of the Arrephorion or dwelling of the Arrephores. These were little girls of noble rank, aged from seven to eleven and they worked with Athena’s priestess for the making of the peplos, which was brought each year to the Goddess in her sanctuary. Let us now redescend from the Acropolis and cross the Areopagus hill (115m.) by a staircase carved in the rock, which begins in the vicinity of the paved road where the buses and cars park. This hill originally served as a refuge to murderers. Later on, it became the seat of the Supreme Council of Senate of the Areopagus. It was a diplomatic body, also a criminal court, before which, according to tradition, the heroes and even Gods -like Orestes and Ares- appeared. One of Aeschyles’ tragedies, whose hero is Orestes, “The Eumenides” takes place there. Later, the only task of the Senate was to control the Constitution and the morals. It had to examine crimes of treachery and of corruption (Demosthenes’ condemnation, the judgment of Phryne, who was Praxiteles’ model, etc.). It is said that in 50 A.D. Saint Paul had pronounced there his speech concerning the Unknown God. But we are told that it was pronounced “in the middle of the Areopagus”, which may mean in one of the public buildings, perhaps in the Agora. A flight of sixteen steps allows us to reach a rectangular platform worked on the rock and bordered with steps. Above, a terrace is connected with an isolated cube, Eastwards, which is perhaps an altar dedicated to Athena Areia, unless it was the seat of the one of the other party present, i.e. of plaintiff or of defendant. They undoubtedly judged there certain murders of particular importance. As regards the visible marks on the crest, these belong to rectangular structures. The ones were the sanctuaries of the Amazons and of Boreas, the others barracks of Scythian archers in charge of the police.
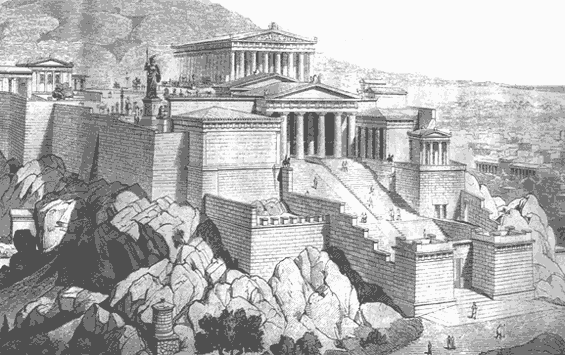 |
 |
 |
Copyright © 2000

All rights reserved
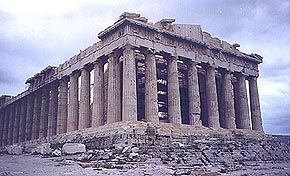 In 1640, the explosion of a storeroom of gun power within the
Propylea caused the destruction of the major part of the building. In 1686
the Turks destroyed the temple of Athena Nike in order to build a rampart
of their defence against the Venetians who desieged the Acropolis.
During this siege, a Venetian cannon-ball blew up the Parthenon which
was converted into a powder magazine.
In 1640, the explosion of a storeroom of gun power within the
Propylea caused the destruction of the major part of the building. In 1686
the Turks destroyed the temple of Athena Nike in order to build a rampart
of their defence against the Venetians who desieged the Acropolis.
During this siege, a Venetian cannon-ball blew up the Parthenon which
was converted into a powder magazine.
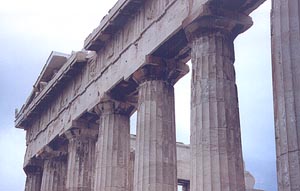 From the South wing of the Propylea one reaches the small
Temple of Athen Nike (and not of “Apteron Nike” i.e. wingless victory,
as it is also called). The statue worshipped in it was an “Athen, goddess
of Victory”, reproducing an old wooden and wingless statue, differing
from the usual so-called “Victories”.
From the South wing of the Propylea one reaches the small
Temple of Athen Nike (and not of “Apteron Nike” i.e. wingless victory,
as it is also called). The statue worshipped in it was an “Athen, goddess
of Victory”, reproducing an old wooden and wingless statue, differing
from the usual so-called “Victories”.
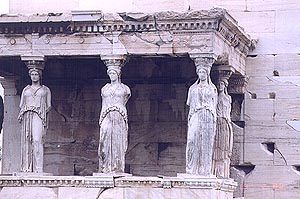 The first sanctuary erected on the present site of the Parthenon was
called the “Hecatompedon”, that is the “hundred feet building”. Important
remnants of its plastic decoration have been found. It was destroyed about
488 to give place to the construction of the Old Parthenon. But this
marble building was not completed when the Persians invaded Attica in
480 B.C. The soldiers of Xerxes lit a pyre (heap of wood upon which a
corpse is burnt) there.
The first sanctuary erected on the present site of the Parthenon was
called the “Hecatompedon”, that is the “hundred feet building”. Important
remnants of its plastic decoration have been found. It was destroyed about
488 to give place to the construction of the Old Parthenon. But this
marble building was not completed when the Persians invaded Attica in
480 B.C. The soldiers of Xerxes lit a pyre (heap of wood upon which a
corpse is burnt) there.
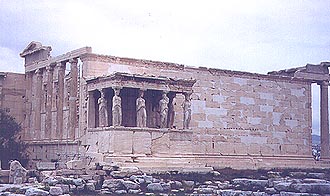 The Parthenon, or hall of the Virgins, was undoubledly serving to
preserve the sacred treasures. In the North-Eastern corner, traces of
Byzantine paintings can still be distinguished. To the West there was a
doorway similar to that of the Eastern entrance.
The Parthenon, or hall of the Virgins, was undoubledly serving to
preserve the sacred treasures. In the North-Eastern corner, traces of
Byzantine paintings can still be distinguished. To the West there was a
doorway similar to that of the Eastern entrance.